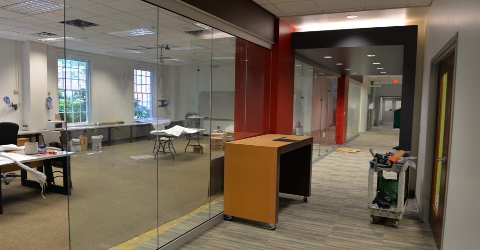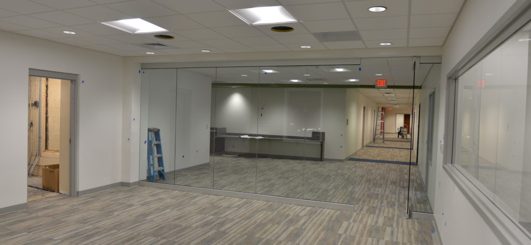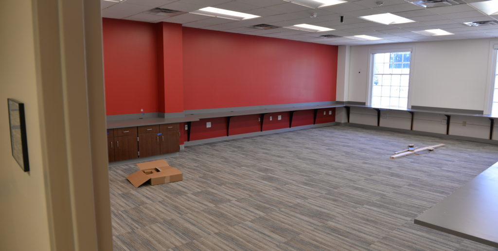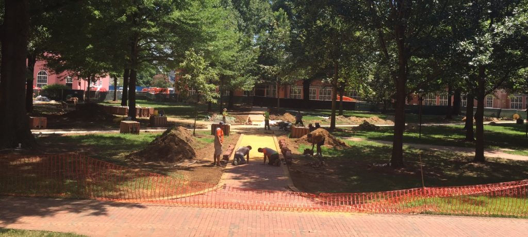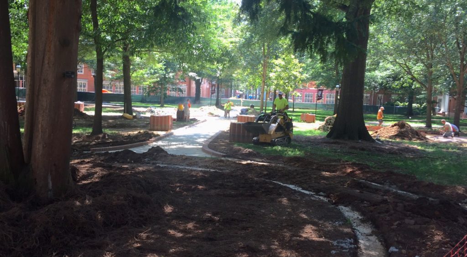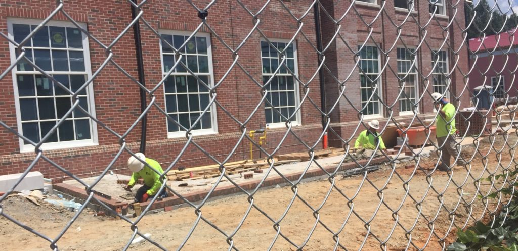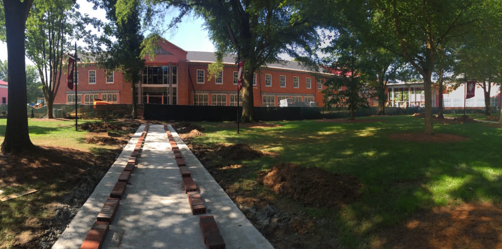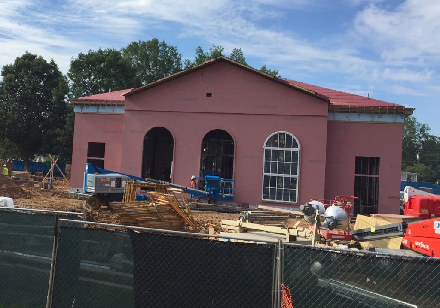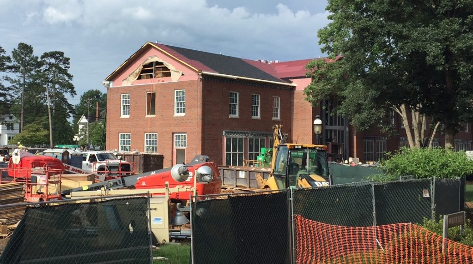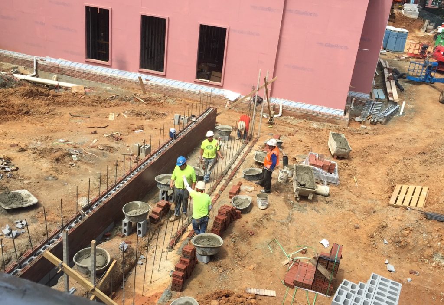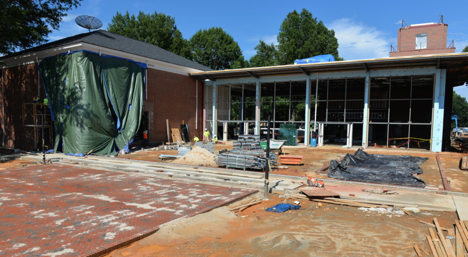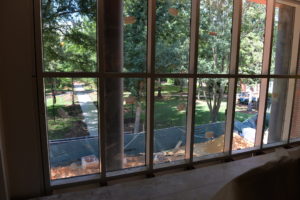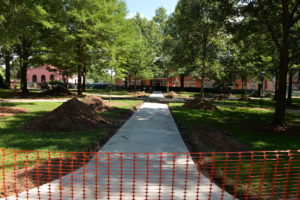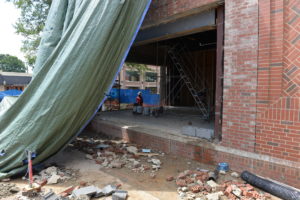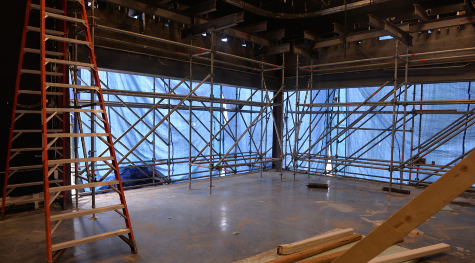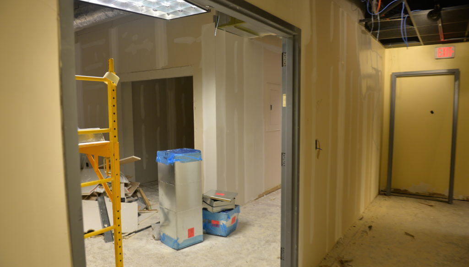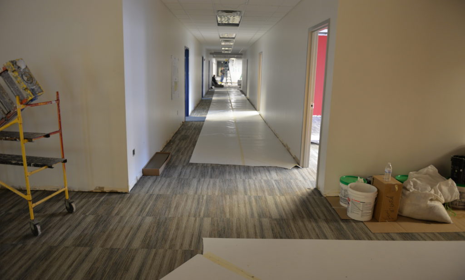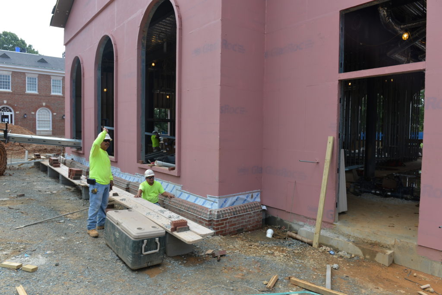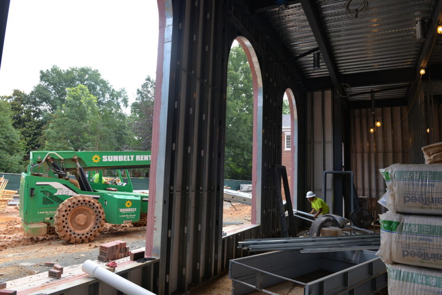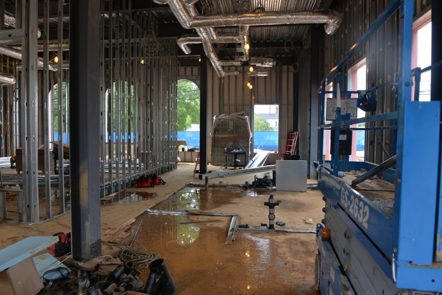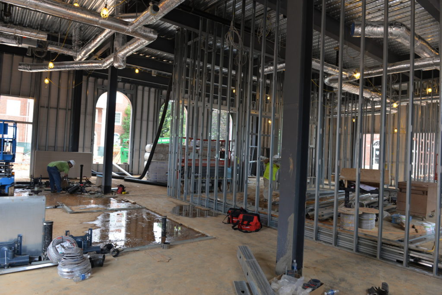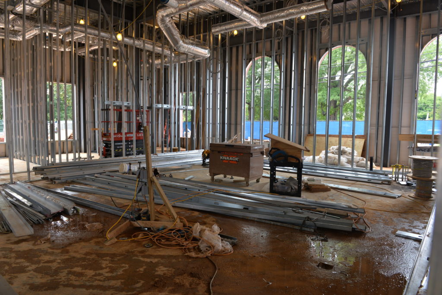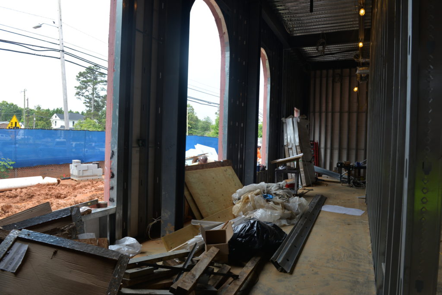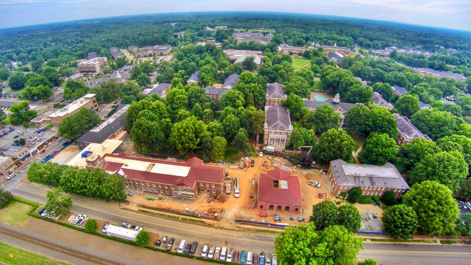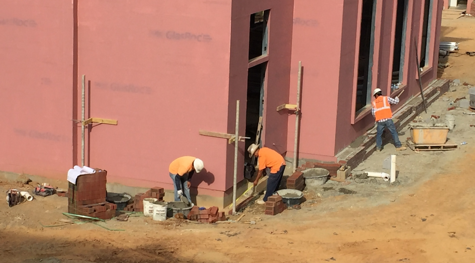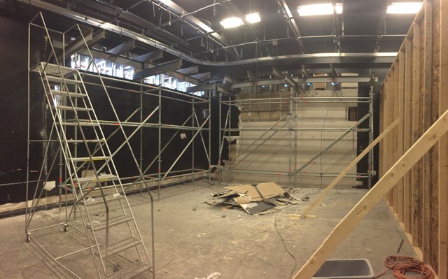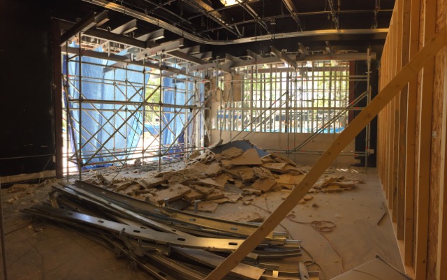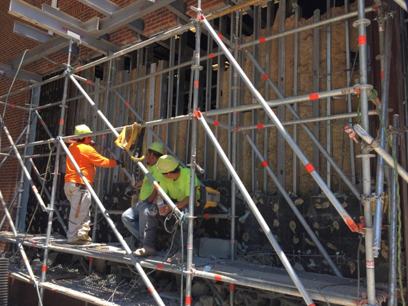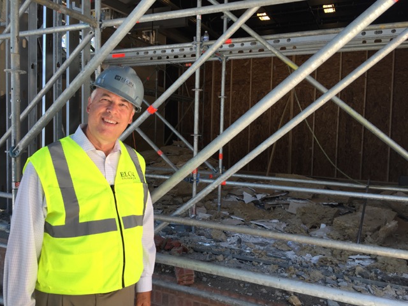While passersby can easily see the exterior progress of Steers Pavilion – with bricklayers hard at work – here’s a look at what’s going on inside the walls. The above two images are two perspectives of the front of the facility, which faces Whitley Auditorium. Our first impression? We look forward to the abundant amount of natural light in the building’s lounge and entry.
The above images highlight the west side of the building, which faces Dwight C. Schar Hall. The photo on the left looks toward Lebanon Avenue, through the yet-to-be-constructed bathrooms. The right image, taken from one of the building’s four faculty offices, looks north back at Whitley.
Forgive us for saving the best image for the last group. The left picture takes you inside the classroom housed in the center of the building. This is the future perspective of a student sitting in the back right of the lab, looking toward the instructor. The right image looks similar to an earlier picture, but is actually the rear of the building, looking out onto Lebanon Avenue.

